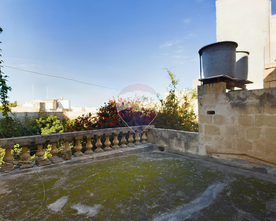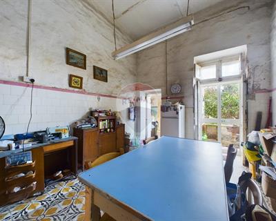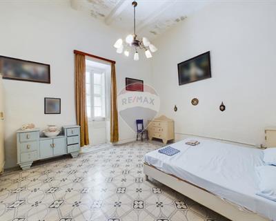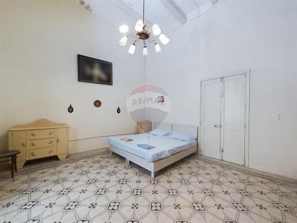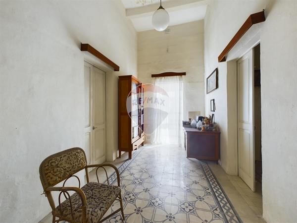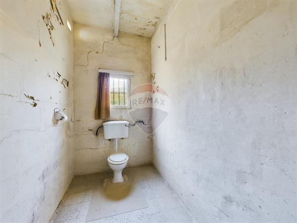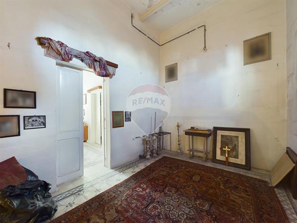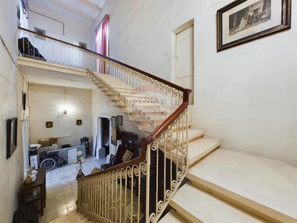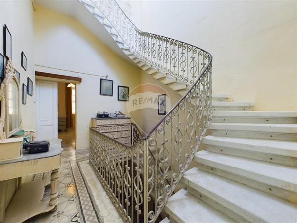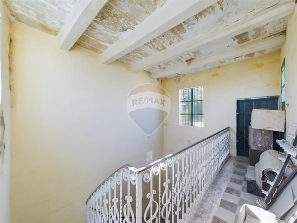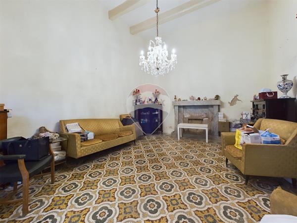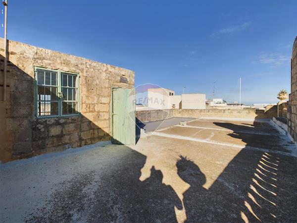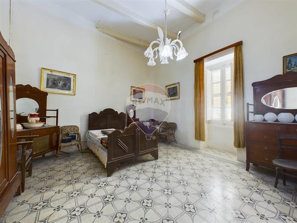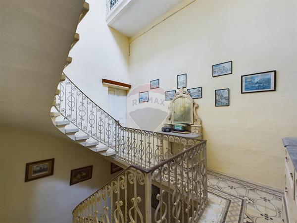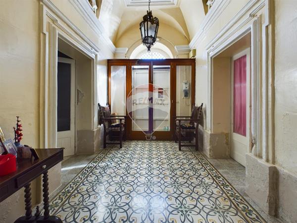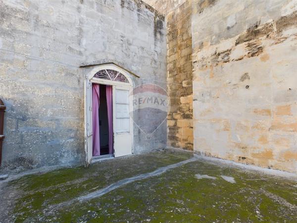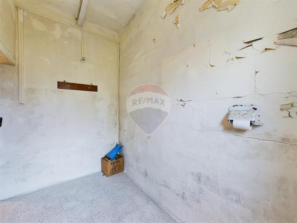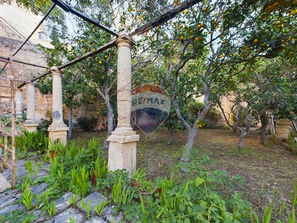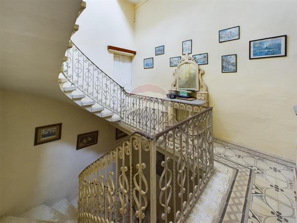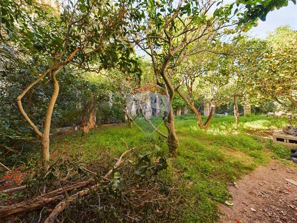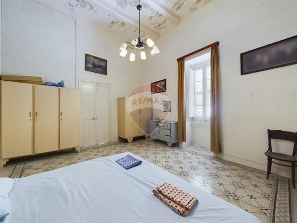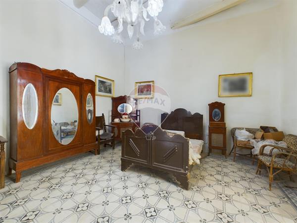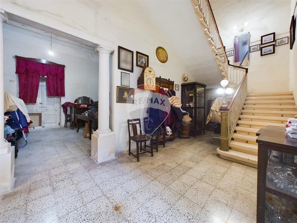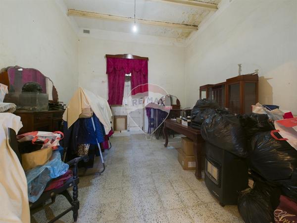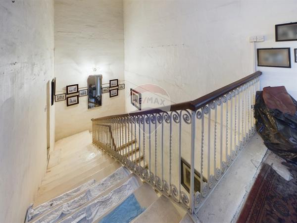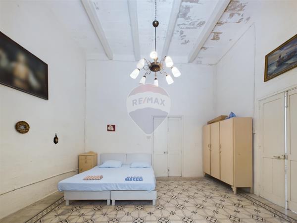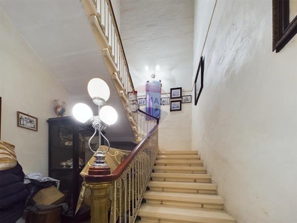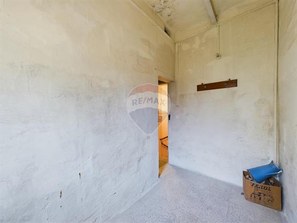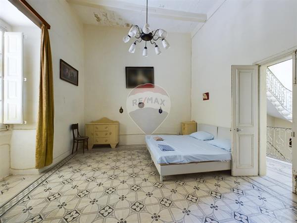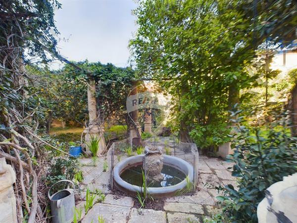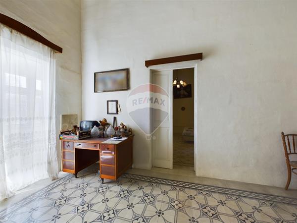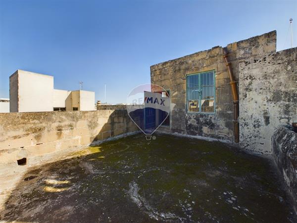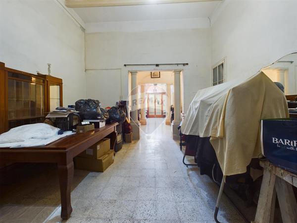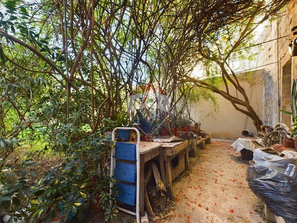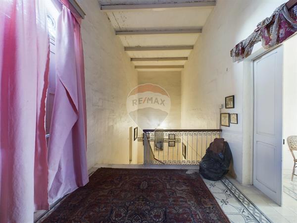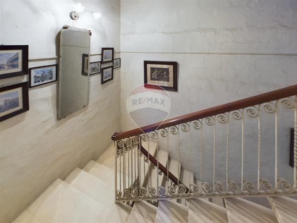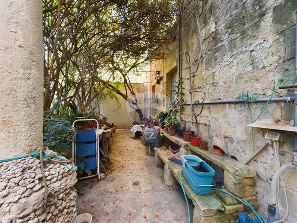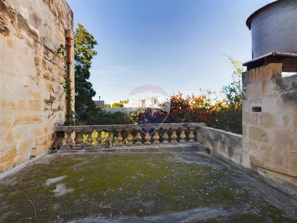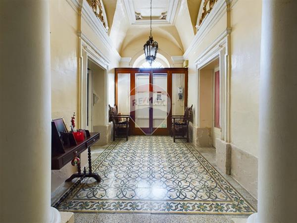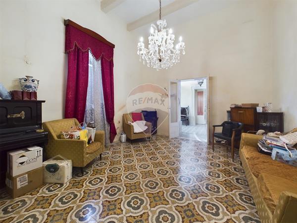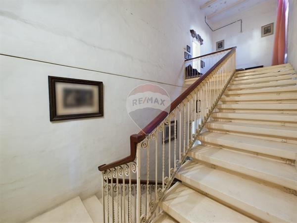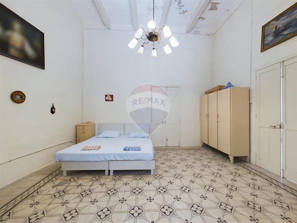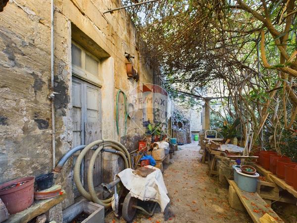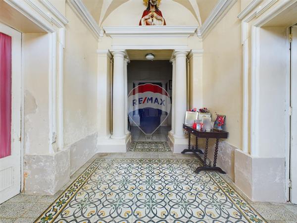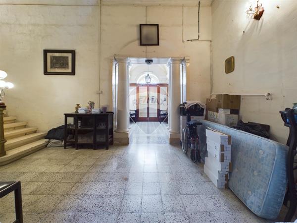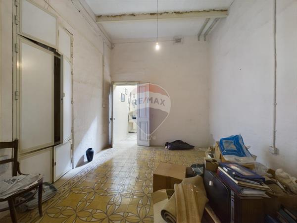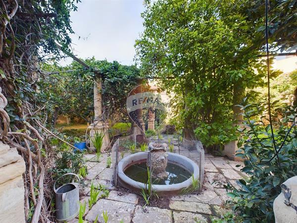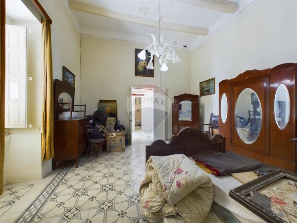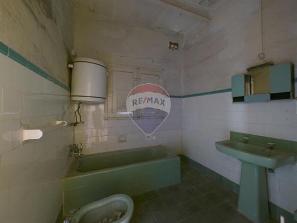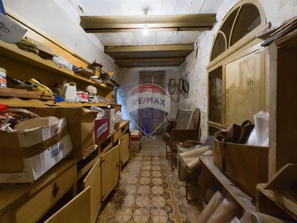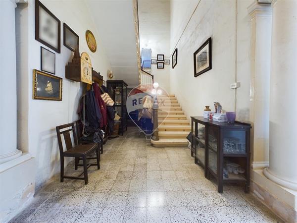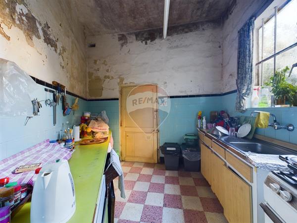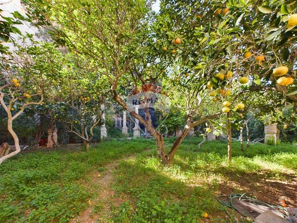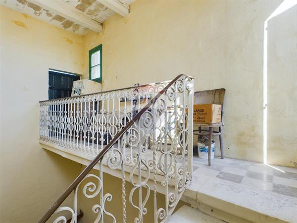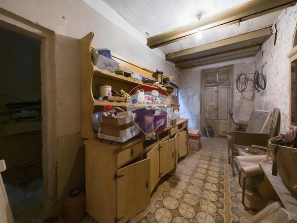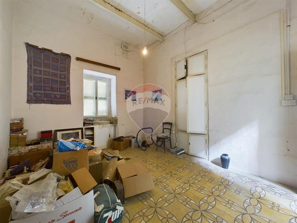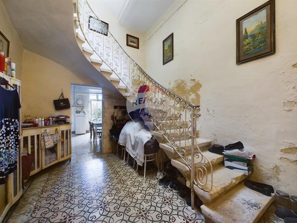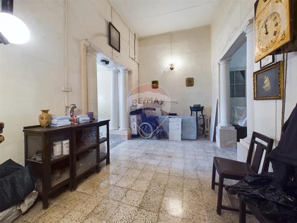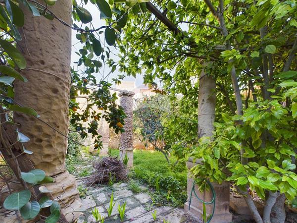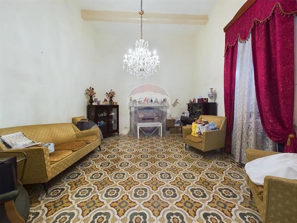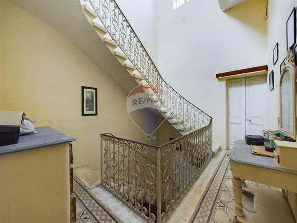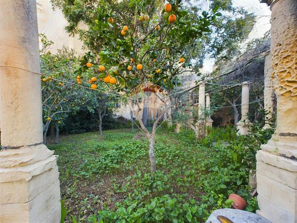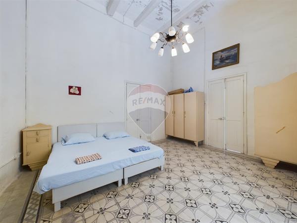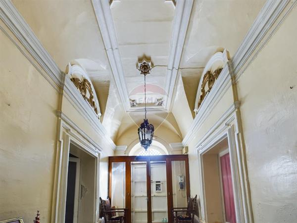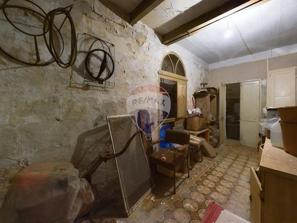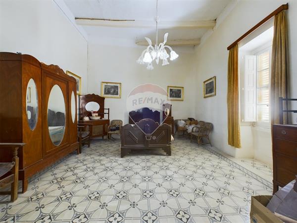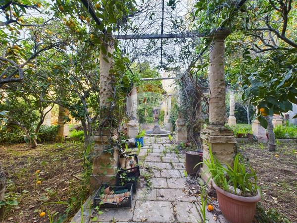LUQA - Nestled in the serene and historic village of Luqa, this unique palatial residence is a rare gem that embodies elegance and timeless charm. With an impressive 60-foot façade, this extraordinary property welcomes you through a grand entrance hallway that opens directly onto a breathtaking back garden. This outdoor space, spanning over 1,000 square meters, is steeped in history, featuring original columns that evoke the grandeur of a bygone era. The ground floor layout includes a spacious living room, an imposing sitting area, a separate formal dining room, a kitchen/dining area and a bathroom, all designed to accommodate both luxurious living and seamless entertaining. At the heart of the home is a stately staircase, leading to the upper floor where three generously-sized double bedrooms await, each with its own private entrance. The top floor also houses a second bathroom and a stunning terrace that overlooks the expansive garden, offering an idyllic retreat and a true sense of tranquility. This exceptional property must be seen to be truly appreciated. A rare opportunity to own a piece of history, it is perfect for those seeking a unique residence that combines architectural splendor with timeless appeal. Contact the agent today to schedule a viewing and explore the full potential of this remarkable home.
Property ID: 240271007-146
Description
En Suite
Entrance Hall
Water Utility
Electricity Utility
PVC Piping
A/C
Partially Furnished
Pattern Tiles
Pool
Terrace
Yard
Central Courtyard
Court Yard
Air Space
Space For Pool
Well
Balcony
Back Yard
Roof Terrace
Garden
Pool Deck
Room Dimensions
Rooms
Rooms
Dimensions
Area
Landing
3.4M X 4.4M
14.96M²
Dining
4.6M X 3.7M
17.02M²
Living
4.3M X 5.4M
23.22M²
Box Room
1.8M X 4.4M
7.92M²
Double Bedroom
4.7M X 3.6M
16.92M²
Double Bedroom
3.4M X 4.5M
15.3M²
Bathroom
4M X 3.1M
12.4M²
Office / Study
4.8M X 4.6M
22.08M²
Office / Study
4.7M X 2.6M
12.22M²
Games Room
4.2M X 5.1M
21.42M²
Hall
4.3M X 2.75M
11.82M²
Kitchen
3.5M X 4.7M
16.45M²
Guest Toilet
2.8M X 3.2M
8.96M²
Landing
8.9M X 3.1M
27.59M²
Double Bedroom
4.8M X 5.9M
28.32M²
Hallway
3.1M X 8.9M
27.59M²
Landing
3.6M X 4.5M
16.2M²
Outside Spaces
Dimensions
Area
Terrace
4.6M X 5.2M
23.92M²
Balcony
1M X 2.8M
2.8M²
Terrace
6M X 5.3M
31.8M²

